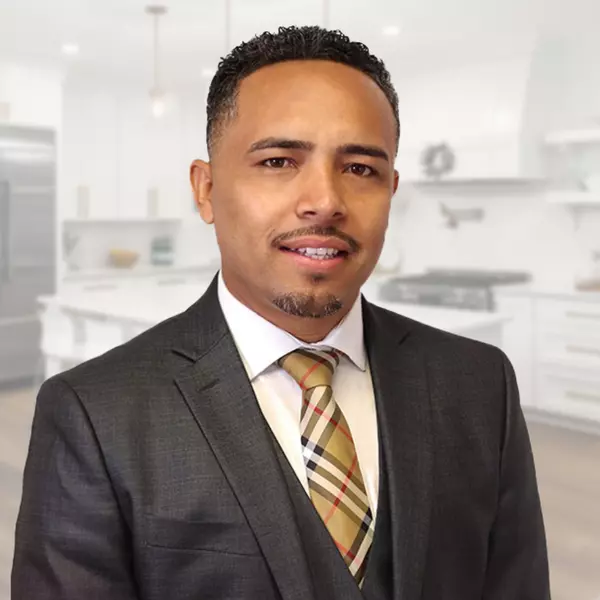
4 Beds
3 Baths
2,346 SqFt
4 Beds
3 Baths
2,346 SqFt
Open House
Sat Nov 15, 1:00pm - 4:00pm
Sun Nov 16, 1:00pm - 4:00pm
Sat Nov 22, 1:00pm - 4:00pm
Key Details
Property Type Single Family Home
Sub Type Single Family Residence
Listing Status Active
Purchase Type For Sale
Square Footage 2,346 sqft
Price per Sqft $724
MLS Listing ID GD25258377
Bedrooms 4
Full Baths 1
Three Quarter Bath 2
HOA Y/N No
Year Built 1933
Lot Size 10,567 Sqft
Property Sub-Type Single Family Residence
Property Description
The inviting living room highlights original character details — including an antique doorbell, classic windows, and an artfully designed fireplace. The formal dining room captures picturesque foothill views, while the spacious kitchen features a large range stove, double ovens, and plenty of room for culinary creativity.
A cozy den offers a second fireplace, built-in shelving, and serene views — perfect for relaxing or hosting intimate gatherings. The primary suite provides a peaceful retreat with an updated adjoining bathroom. All three bedrooms are surrounded by lush greenery and showcase beautiful hardwood floors throughout.
Upstairs, a bright and oversized bonus room offers endless flexibility — ideal for a fourth bedroom, recreation area, or home office.
Located within the boundary of La Crescenta's award-winning schools, this timeless home combines character, comfort, and convenience — just minutes from parks, trails, shopping, and dining.
Location
State CA
County Los Angeles
Area 635 - La Crescenta/Glendale Montrose & Annex
Rooms
Main Level Bedrooms 3
Interior
Interior Features Primary Suite
Cooling Central Air
Fireplaces Type Den, Living Room
Fireplace Yes
Laundry In Kitchen
Exterior
Garage Spaces 2.0
Garage Description 2.0
Pool None
Community Features Foothills
View Y/N Yes
View Mountain(s)
Total Parking Spaces 2
Private Pool No
Building
Lot Description 11-15 Units/Acre
Dwelling Type House
Story 2
Entry Level Two
Sewer Sewer Tap Paid
Water Private
Level or Stories Two
New Construction No
Schools
School District Glendale Unified
Others
Senior Community No
Tax ID 5802006008
Acceptable Financing Cash, Cash to Existing Loan
Listing Terms Cash, Cash to Existing Loan
Special Listing Condition Standard
Virtual Tour https://api.smugmug.com/services/embed/17631441623_Zh7mjKq?width=640&height=360&albumId=464035402&albumKey=gr8Xnp

GET MORE INFORMATION

REALTOR® | Lic# 01849033






