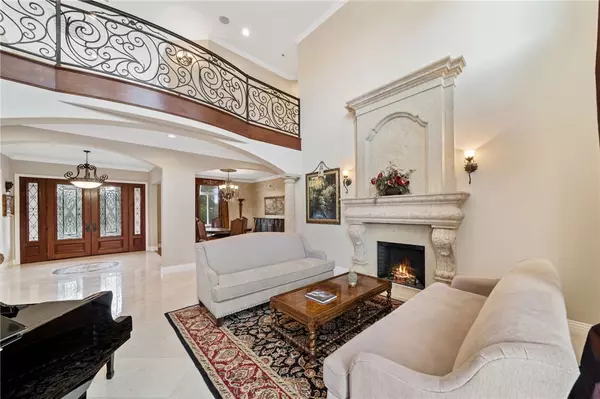
4 Beds
4 Baths
5,157 SqFt
4 Beds
4 Baths
5,157 SqFt
Key Details
Property Type Single Family Home
Sub Type Single Family Residence
Listing Status Active
Purchase Type For Sale
Square Footage 5,157 sqft
Price per Sqft $339
Subdivision La Cresta Highlands Association
MLS Listing ID SW25258528
Bedrooms 4
Full Baths 3
Half Baths 1
Construction Status Turnkey
HOA Fees $75/mo
HOA Y/N Yes
Year Built 2012
Lot Size 4.740 Acres
Property Sub-Type Single Family Residence
Property Description
Nestled along the scenic horse trails of Santa Rosa Highlands, this extraordinary estate offers a rare blend of timeless elegance and limitless potential. Set on park-like acreage adorned with majestic oaks and natural boulders, the property boasts soaring 360-degree views of the Santa Ana Mountains, tranquil meadows, and the serene beauty of one of Murrieta's most coveted equestrian communities. Spanning approximately 5,200 sq. ft., the residence showcases ornate, impeccable finishes throughout. Step inside to discover a home that feels brand new, where craftsmanship meets sophistication: venetian plaster walls, custom-painted ceiling medallions, and iron scrollwork accent a 23-ft great room with old-world charm. Polished travertine, rustic chiseled stone, and hardwood floors complement wood-beamed ceilings and custom doors. A gourmet kitchen with exotic granite, premium appliances, and a custom hutch is wired for expansion with space for a third oven and warming drawer. The owner's suite on the main level offers a spa-inspired bath with heated floors, dual water closets, bidet, jetted tub, and an artist-designed shower framed by curved leaded glass windows. Beyond the home, the possibilities are endless. The expansive backyard is a blank canvas for your vision —design a resort-style pool and cabana, plant a fruit grove, or create equestrian facilities for horses to roam. A graded upper lot is ready for a guest house, ADU, workshop, or additional garages. If you can dream it, this property can accommodate it. Additional highlights include a hearth room with wood-burning fireplace, a sprawling stamped-concrete patio, and a 3.5-car garage with pass-through for ATVs or golf carts. Privacy and natural beauty define this estate, offering a lifestyle of luxury, recreation, and tranquility. If this property doesn't have it yet, there's room to build it. Discover the unmatched charm and potential of the highlands—your private sanctuary awaits.
Location
State CA
County Riverside
Area Srcar - Southwest Riverside County
Zoning R-R
Rooms
Main Level Bedrooms 1
Interior
Interior Features Beamed Ceilings, Built-in Features, Balcony, Breakfast Area, Tray Ceiling(s), Ceiling Fan(s), Crown Molding, Granite Counters, High Ceilings, Intercom, Multiple Staircases, Open Floorplan, Pantry, Recessed Lighting, Smart Home, Wired for Data, Wired for Sound, Entrance Foyer, Jack and Jill Bath, Main Level Primary, Primary Suite
Heating Central, High Efficiency, Zoned
Cooling Central Air, Zoned
Flooring Carpet, Stone, Tile, Wood
Fireplaces Type Family Room, Great Room, Primary Bedroom
Equipment Intercom
Fireplace Yes
Appliance 6 Burner Stove, Double Oven, Dishwasher, Gas Oven, High Efficiency Water Heater, Microwave, Refrigerator, Range Hood, Tankless Water Heater, Water Purifier, Dryer
Laundry Laundry Chute, Laundry Room
Exterior
Parking Features Direct Access, Garage
Garage Spaces 3.5
Garage Description 3.5
Pool None
Community Features Curbs, Foothills, Hiking, Horse Trails, Mountainous, Park, Preserve/Public Land, Rural, Sidewalks, Valley
Utilities Available Electricity Available, Natural Gas Available, Water Available
Amenities Available Horse Trail(s), Trail(s)
View Y/N Yes
View Canyon, Hills, Mountain(s), Panoramic, Peek-A-Boo, Trees/Woods
Porch Patio
Total Parking Spaces 3
Private Pool No
Building
Lot Description 2-5 Units/Acre, Secluded, Sloped Up, Trees
Dwelling Type House
Story 2
Entry Level Two
Sewer Septic Type Unknown
Water Other
Level or Stories Two
New Construction No
Construction Status Turnkey
Schools
School District Murrieta
Others
HOA Name La Cresta Highlands Association
Senior Community No
Tax ID 931070014
Security Features Prewired,Security Lights
Acceptable Financing Cash, Cash to New Loan, Conventional, 1031 Exchange, VA Loan
Listing Terms Cash, Cash to New Loan, Conventional, 1031 Exchange, VA Loan
Special Listing Condition Standard
Virtual Tour https://www.zillow.com/view-imx/893cda23-80ff-4b2f-92e8-678544b3555d?setAttribution=mls&wl=true&initialViewType=pano&utm_source=dashboard

GET MORE INFORMATION

REALTOR® | Lic# 01849033






