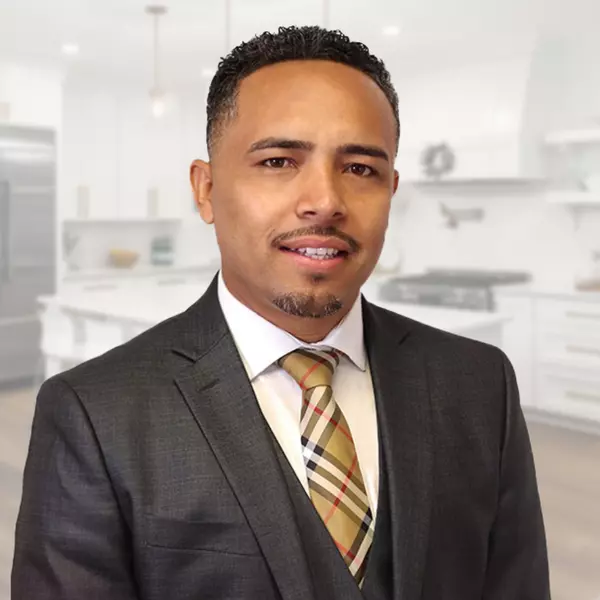
3 Beds
3 Baths
1,850 SqFt
3 Beds
3 Baths
1,850 SqFt
Key Details
Property Type Single Family Home
Sub Type Single Family Residence
Listing Status Active
Purchase Type For Rent
Square Footage 1,850 sqft
MLS Listing ID SR25236833
Bedrooms 3
Full Baths 3
Construction Status Additions/Alterations,Updated/Remodeled,Turnkey
HOA Y/N No
Rental Info 12 Months
Year Built 1968
Lot Size 0.312 Acres
Property Sub-Type Single Family Residence
Property Description
An open floor plan connects the main living and sitting areas to a spacious dining section and a brand-new kitchen appointed with quartz countertops, stainless steel appliances, a center island with seating, and ample cabinetry. Newly remodeled bathrooms feature clean, contemporary finishes, and the home has been enhanced with new flooring, recessed lighting, double-pane windows, fresh paint inside and out, updated doors, and improved closet shelving throughout. Permitted additions expanded both the living area and created an extra bathroom, while a conveniently placed laundry closet with new appliances adds everyday functionality. Additional upgrades include a brand-new central HVAC system and a new tankless water heater for efficient heating and cooling. Newly completed landscape and hardscape in both the front and rear yards create usable outdoor areas with a private setting. A 3-car garage offers flexible parking and storage options. Located near parks, dining, shopping, places of worship, and some of the best local schools in Los Angeles County, this move-in-ready home provides a balanced layout, updated finishes, and comfortable indoor-outdoor living.
Location
State CA
County Los Angeles
Area Weh - West Hills
Rooms
Main Level Bedrooms 3
Interior
Interior Features Breakfast Bar, Separate/Formal Dining Room, Eat-in Kitchen, High Ceilings, Open Floorplan, Quartz Counters, Recessed Lighting, See Remarks, Storage, Unfurnished, All Bedrooms Down, Bedroom on Main Level, Main Level Primary
Heating Central
Cooling Central Air
Flooring Laminate, Tile
Fireplaces Type Gas, Living Room, See Remarks
Inclusions Kitchen Appliances (Stove, Dishwasher, Refrigerator, Microwave), Washer, Dryer.
Furnishings Unfurnished
Fireplace Yes
Appliance Dishwasher, Freezer, Gas Oven, Microwave, Refrigerator, Tankless Water Heater, Vented Exhaust Fan, Water To Refrigerator, Water Heater, Dryer, Washer
Laundry Washer Hookup, Gas Dryer Hookup, Inside, Laundry Closet
Exterior
Exterior Feature Rain Gutters
Parking Features Controlled Entrance, Concrete, Door-Multi, Direct Access, Driveway, Driveway Up Slope From Street, Garage Faces Front, Garage, Garage Door Opener, Private, Side By Side
Garage Spaces 3.0
Garage Description 3.0
Fence Chain Link, Good Condition, New Condition, Privacy, Stone, Vinyl
Pool None
Community Features Curbs, Gutter(s), Mountainous, Street Lights, Suburban, Sidewalks, Park
Utilities Available Electricity Connected, Natural Gas Connected, Sewer Connected, Water Connected
View Y/N Yes
View Neighborhood
Roof Type Shingle
Accessibility No Stairs, Parking
Porch Concrete, Covered, Patio
Total Parking Spaces 3
Private Pool No
Building
Lot Description Back Yard, Cul-De-Sac, Drip Irrigation/Bubblers, Front Yard, Sprinklers In Rear, Sprinklers In Front, Landscaped, Near Park, Sprinkler System, Walkstreet
Dwelling Type House
Faces East
Story 1
Entry Level One
Foundation Slab
Sewer Public Sewer
Water Public
Architectural Style Traditional
Level or Stories One
New Construction No
Construction Status Additions/Alterations,Updated/Remodeled,Turnkey
Schools
Elementary Schools Lockhurst
Middle Schools Hale Charter
High Schools El Camino Charter
School District Los Angeles Unified
Others
Pets Allowed No
Senior Community No
Tax ID 2032025019
Security Features Carbon Monoxide Detector(s),Fire Detection System,Smoke Detector(s)
Acceptable Financing Cash
Listing Terms Cash
Special Listing Condition Standard
Pets Allowed No

GET MORE INFORMATION

REALTOR® | Lic# 01849033






